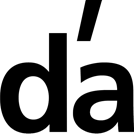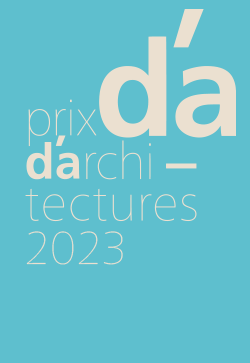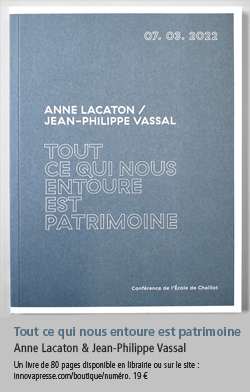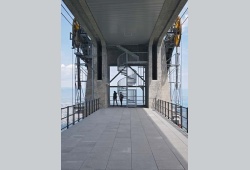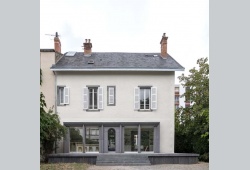Appel d'offre pour la rénovation du Arts United Centre
Publié le 09/02/2016
|
Arts United of Greater Fort Wayne, Inc. Arts Campus Master Plan: Renovation of Arts United Center REQUEST FOR PROPOSALS – RELEASED JANUARY 15, 2016 |
Section One – Summary Arts United seeks proposals from qualified consultant teams to prepare a conceptual design and cost estimate for continued development of the Arts Campus in downtown Fort Wayne.
The focal point of the project is the Arts United Center, a 660-seat performing arts theater designed by Louis Kahn. (The Arts United Center is the only theater designed by Kahn, and the only Kahn facility located in the Midwest.) Completed in 1972, the Arts United Center is in need of substantial updates and repair in order to achieve heightened goals for patron experience, handicap accessibility, user experience and theatrical production. The Arts United Center is the permanent home and administrative headquarters of the Fort Wayne Civic Theatre and Fort Wayne Youtheatre. The Arts United Center also hosts other local communitybased performing arts organizations including Fort Wayne Ballet, Fort Wayne Dance Collective, Fort Wayne Philharmonic, Unity Performing Arts Foundation, Fort Wayne Children’s Choir, Heartland Chamber Chorale, and others. The planning area will encompass the area surrounding the Arts United Center and will achieve goals for pedestrian connectivity to other nearby cultural attractions (Museum of Art, Auer Center for Arts & Culture, History Center, Hall Community Arts Center, the nearby historic Landing district, riverfront development district, Headwaters Park, Freimann Square Park, the urban trail system, surrounding parking lots, and downtown Fort Wayne. Some areas open to design concepts are owned by the City of Fort Wayne/Fort Wayne Parks & Recreation whose interests are represented on the Master Planning Committee. Consultants must have the experience, skills and creativity to develop high quality designs and drawings. The design should serve as an example of a 21st century, world class public space worthy of national recognition. The design should incorporate universal design principles in order to ensure that individuals of diverse abilities can participate as patrons, performers, and volunteers. The design should include a state-of-the-art philosophy toward infrastructure, sustainability, landscape design, and urban design. The selected consultant team must have qualifications in architecture, engineering, accessibility and universal design, theatre design and architecture, urban planning, care for historic buildings and other design oriented tasks associated with the scope of work found herein. The selected consultant team will be expected to work closely with the Master Planning Committee, an internal staff team consisting of Arts United employees, and various stakeholders.
First Priority: Renovation and expansion of the Arts United Center and immediately surrounding property.
A1) Conceptual drawings and initial cost estimates for the renovation of the theatre to meet goals for theatrical performance, patron experience and accessibility. The design should include the renovation of the lobby and assembly spaces, 660-seat auditorium, restrooms, dressing rooms, stage and scene shop, costume shop, green room, rehearsal halls, administrative offices, HVAC, electrical, mechanical, interior lighting and exterior lighting.
A2) Conceptual drawings and initial cost estimates for the construction of additional connected space to meet goals for community gatherings and events, programming spaces for rehearsal and workshops, and administrative offices.
Second Priority: Connection and integration of the Arts Campus to the nearby Landing District, Riverfront District, Fort Wayne Trails, and Freimann Square Park.
Third Priority: Dream gathering, long-term planning and proposed next steps for the future development
of the Arts Campus.
Section Three – Scope of Work
This Section details the basic components of the Scope of Work which include stakeholder communication and information collection, concept development and discussion, and development of final plan concepts.
Project Management and Stakeholders
The Master Planning Committee will direct, oversee, facilitate and manage the design process. The Committee will work closely with the selected consulting team and internal staff to provide guidance and input to the process and to make final recommendations to the Arts United Board of Directors. The Master Planning Committee is comprised of community leaders and stakeholders from the disability community, Fort Wayne Parks & Rec, City of Fort Wayne Planning and Redevelopment, economic development, and corporate leaders of Sweetwater Sound, TransWorks, Steel Dynamics, PNC Bank, Carson Boxberger attorneys, and Parkview Health.
The Internal Staff Team will provide support for project tasks and will serve as ex-officio members of the Master Planning Committee. These individuals are the President, Director of Operations, and Director of Community Development.
The Partner Subcommittee consisting of representatives from primary stakeholder groups including Fort Wayne Civic Theatre, Fort Wayne Youtheatre, Fort Wayne Ballet, Fort Wayne Dance Collective, Fort Wayne Philharmonic and Fort Wayne Cinema Center will provide information related to the needs and goals of patrons, artists, and staff members.
The Disability Coalition Subcommittee of representatives of the Northeast Indiana Disability Advocacy Coalition will provide information related to the needs of community members with diverse abilities.
Study Work Tasks
Component 1: Background Information Collection
1) Conduct an initial meeting with the Master Planning Committee to identify and review plan context goals, schedule, scope of work and expected deliverables.
2) Review previously prepared plans for downtown development and riverfront development, as identified in the preceding section, in order to evaluate the relationship and relevancy of the Arts Campus master plan and discover points of connection and mutual support.
3) Review the Platform for Cultural Advancement and Arts United’s internal strategic plan, as identified in the preceding section, to provide context and relevancy to the project goals and aspirations.
4) Review the history of the downtown Arts Campus and Kahn’s original designs, sketches and blueprints to ensure knowledge and understanding of the architect’s vision.
5) Land use history and basic environmental information.
Component 2: Stakeholder Communication, Evaluation and Information Collection
1) Conduct ongoing meetings with the Master Planning Committee to keep them apprised of the planning process and deliverables during the project.
2) Conduct at least one initial meeting with the Partner Subcommittee in order to evaluate needs and opportunities.
3) Conduct at least one initial interview(s) with each of the following members of the Partner Subcommittee: Arts United, Fort Wayne Civic Theatre, Fort Wayne Youtheatre, Fort Wayne Ballet, Fort Wayne Dance Collective, and Fort Wayne Philharmonic in order to evaluate their individual needs, involve them in the design process, gather dreams and aspirations, discuss and address collective needs, and ensure overall success of the project.
4) Conduct at least one initial meeting with the Disability Coalition Subcommittee in order to involve them in the design process, evaluate the needs of people with diverse abilities, gather dreams and aspirations, and ensure overall success of the project.
5) Coordinate with Arts United staff and all other relevant partners and stakeholders that have involvement with specific elements of the evaluation and design.
6) Conduct at least two 2-3 hour charrettes with key stakeholders.
Component 3: Design Development and Discussion
1) Present the findings from the preliminary evaluation to the Master Planning Committee.
2) Develop and present two or three distinct concepts to the Master Planning Committee for review and discussion of alternative approach(es). The concepts may be proposed in a series of phases. Provide cost information for each proposed concept and phase to the Master Planning Committee.
3) Present design concepts to the members of the Partner Subcommittee and the Disability Coalition Subcommittee for review and discussion.
4) Prepare conceptual design documents for the Master Planning Committee’s approval. The Master Planning Committee may authorize design adjustments. The design documents shall consist of drawings and other documents including a site plan complete with sections and elevations.
5) Prepare and present for the Master Planning Committee’s approval a final plan including summary statements describing the process and product, site plans, floor plans, vision renderings, proposed phases, and cost estimates by phase.
Component 4: Dream Gathering and Long-Term Planning for Future Arts Campus Projects
1) Document needs and aspirations of stakeholder groups that extend beyond the scope of the immediate project.
2) Propose possible solutions and next steps for the future development of the Arts Campus during a future capital project.
Section Four – Proposal Submittal Requirements
All proposals are due by April 1, 2016. Fourteen (14) hard bound copies along with an electronic copy should be sent to:
Arts United of Greater Fort Wayne
Attn: Master Planning Committee
300 E Main Street
Fort Wayne, IN 46802
Arts United reserves the right to disqualify any proposal that is late or otherwise does not comply with said requirements. Once submitted, proposals will not be returned and will become property of Arts United. Expenses incurred in the preparation of the proposals are borne by the consultant/firm with the understanding that the selected consultant/firm may not apply to Arts United for reimbursement of these expenses.
Proposal Components
The proposal should contain the following sections in order:
1) Letter of transmittal
a. Statement indicating an understanding of the work to be performed
b. Primary contact person and his/her information
c. Availability over the period of 6-12 months
2) Qualifications/Project Portfolio
a. Areas of specialization
b. Practice philosophy
c. Portfolio of work completed
3) Methodology and Approach
a. Approach to the project elements
b. How your qualifications match your approach to the project elements
4) Project Management
a. Detailed descriptions of the procedures and methods you propose to use to complete all tasks within the scope of work
b. Proposed work schedule/plan consisting of tasks, timeline, anticipated deliverables and target dates
c. Introduction to the team (educational background, experience, organizational charts)
d. Services/functional role to be performed by each team member
e. Technical resources
f. Consultant/sub-consultant experience
5) References
a. List of at least three (3) references we may contact
b. Indicate project names and firm’s role
c. Client contact information (email and telephone)
6) Fees
a. Consultant hourly rates
b. Composite schedule of hours estimated for included tasks
c. Itemized schedule of all expenses including labor and direct expenses
d. Allowance for reimbursable expenses
e. If sub-consultants are proposed, include separate schedule of expenses
Section Five – Selection Process
The Arts United Master Planning Committee plans to select a consultant team consisting of local and national experts in the areas of architecture, universal design, theatre design, urban design, landscape design and historic preservation. At least one firm represented on the design team should be local.
Evaluation Criteria
Evaluation factors and point distribution (100 total points possible) to be considered by the Master Planning Committee include the following:
25 points – Qualifications/project portfolio provided by the respondent and prior related experience of consultants and staff with specific focus on universal design principles, theatre design principles, historical renovation, and urban design principles.
25 points – Commitment and ability to complete the project within the time frame specified in the proposal while displaying high quality, efficiency and fitness of proposed solution for Arts United
25 points – Creativity and logic in design and proposed execution of proposal
25 points – Ability or capacity to meet project requirements within the available budget
The Master Planning Committee will review, evaluate and rank respondents. The Committee will consider completeness, clarity, experience, focus, creativity, quality/diversity of expertise, fees/hourly rates and any other additional information provided when assessing RFP respondents. After the review of written proposals, the Master Planning Committee may invite finalists to make an oral presentation. Once a choice has been made, Arts United will finalize the scope of work and execute a contract with the selected consultant. The anticipated timeframe for the project design is 6 months.
Award Process and Timeline
The following is an anticipated selection process schedule and is subject to change.
Issue of Request for Proposals Friday, January 15, 2016
Questions Due (if necessary) Monday, February 15, 2016
Responses to Questions Returned Monday, February 29, 2016
Optional Tour/Informational Meeting To be scheduled in mid-February
Proposal Submissions Friday, April 1, 2016
Notification of Finalist(s) Friday, April 29, 2016
Finalist(s) Interview and Negotiation To be scheduled in mid-May
Committee Selects Firm(s) Monday, May 30, 2016
Approval by Arts United Board of Directors June 16, 2016
Finalize Contract, Kick-Off Project June 30, 2016
Project Contact
Questions related to this proposal should be directed in writing by email to:
Contact: Susan Mendenhall, President of Arts United
Email: smendenhall@artsunited.org
Subject: Arts Campus Master Plan RFP Questions
Les articles récents dans Actus brèves
 |
Jusqu’au 6 avril à la Cité de l’architecture et du patrimoine, « La saga des grands magasins … [...] |
 |
17 ans après le projet du Grand Paris lancé par Nicolas Sarkozy, une nouvelle consultation interna… [...] |
 |
C’est au sein de l'espace Niemeyer à Paris qu’ont été dévoilés le 6 novembre les lauréats … [...] |
 |
L’Exposition consacrée à Philippe Prost, aura lieu jusqu’au 23 mars 2025 à la cité de l’ar… [...] |
 |
L’exposition des lauréats du concours étudiant « (Ré) inventer l’existant » à découvrir j… [...] |
 |
A l’occasion des Journées Nationales de l’Architecture, d’a s’associe au festival Close-Up … [...] |

Réagissez à l’article en remplissant le champ ci-dessous :
| Vous n'êtes pas identifié. | |||
 |
SE CONNECTER |  |
S'INSCRIRE |
> Questions pro |
|
Quel avenir pour les concours d’architecture ? 4/6
L’apparente exhaustivité des rendus et leur inadaptation à la spécificité de chaque opération des programmes de concours nuit bien souvent à l… |
 |
|
Quel avenir pour les concours d’architecture ? 3/6
L’exigence de rendus copieux et d’équipes pléthoriques pousse-t-elle au crime ? Les architectes répondent. |
 |
